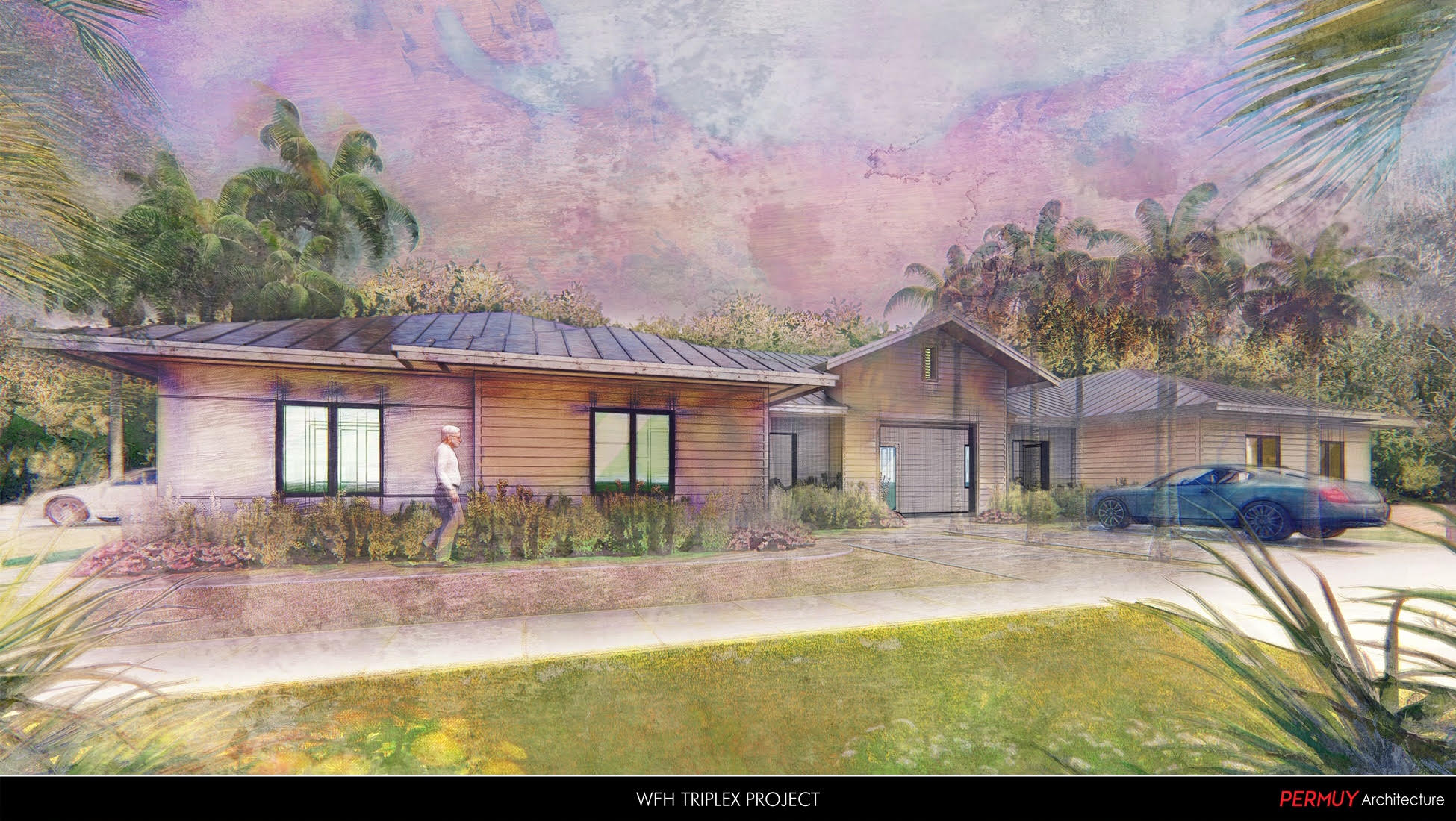HOUSING TRIPLEX PROTOTYPE
Workforce Housing is among the most pressing and complex urban challenges in South Florida. Our team is pleased to present a solution to help address the substantial workforce housing shortage: a unique triplex housing design plan. Our design converts single family-zoned housing into spaces that triple their ability to meet demand while maintaining individual living standards and community cohesion.
Our triplex plan achieves several impressive features for its scale. The core concept of this plan calls for meeting the specific needs of workforce housing residents while also seamlessly harmonizing with its surrounding community of single-family residences. As such, it is designed to accomplish a delicate balance: from their own perspective, each unit appears and functions as an independent home while, from the entrance and street viewpoint, the individual facets of each unit merge to give the appearance of a single family home. This allows all three units to easily coalesce with their neighbors in single-family zoning areas.
Our design also achieves balance in form and function. To ensure comfort and privacy that extends beyond mere livability, we took lengths to ensure residents will not feel confined. Each unit has distinct features including generous square footage, two dedicated parking spaces facing their own unit, and private covered backyard terraces. These are tied together by a centralized common entryway with a main covered terrace.
In October 2019, firm President Ignacio Permuy presented this plan as a triplex prototype in the Miami-Dade County Housing Summit on Workforce Housing, where he was invited to participate as a leading industry panelist. The plan was well-received by the many community leaders in attendance from across the county and state. The previous month, firm Principal Jesús Permuy also presented the prototype to the Miami-Dade County Social and Economic Development Council where it was praised for its innovative urban planning-rooted design solutions.
Following these presentations by our firm’s leadership, Permuy Architecture is proud to announce that our design is now in consideration to be used as the official Miami-Dade County prototype for workforce housing single-family zoned triplexes due to its merits as a sustainable solution across South Florida.
As an architecture firm with a strong planning foundation, this is an issue we are deeply passionate about. We were grateful to be invited to share our solutions with county leaders and look forward to continuing to work with them on this issue. With balance, perspective, and community-conscious design, this prototype will make a significant long-term difference in the region to help address housing affordability and meet crucial demand for years to come.
Design and Executive Architect
Miami, Florida
FLR: 4,500 Sq. Ft.
Levels: 1
Units: 3



