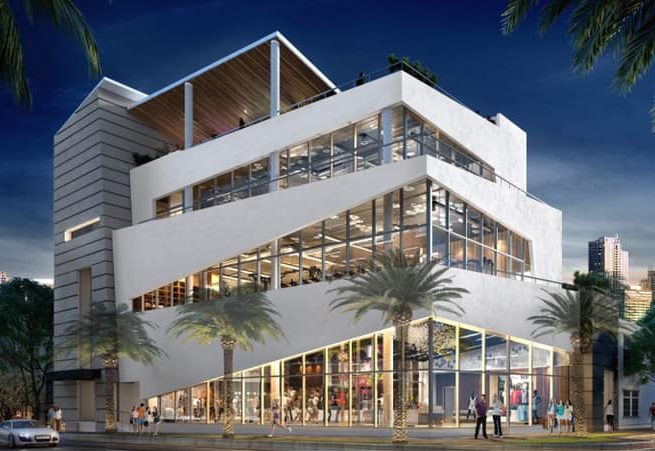City Zero is a brand new fitness center in Miami. It is the brainchild of the Colombian fitness guru and developer Beto Perez.
Making It Possible
Located at 591 SW Eighth Street, it has been designed by Permuy Architecture. Youssef Hachem Consulting Engineering (YHCE) has been in charge of structural engineering. It has been developed by The Padron Group. Brodson Construction has been entitled as the construction manager.
The Coral Gables firm Permuy Architecture was chosen by Perez after much thought. The firm has worked on several high-profile projects. They designed the Aqua Azure estate of glass industrialist Sam Moussa. They built the flagship US store of Turkish design label ENNE. They also partnered with the German artist Carsten Holler for the famous Aventura Mall Slide Tower.
Permuy president Ignacio Permuy was speaking on the project. He said that there are several decent gyms in South Florida. “But what Beto has done here is bring in a totally different class of fitness center.” It is one-of-a-kind and visionary. “No one has this anywhere else in the US,” claimed Permuy.
He said that the project has been a major success. “Everyone has done their job well.” The construction team, the interior designers, and Beto himself took positive roles. They “focused on the big picture,” said Permuy.
What’s So Special?
Beto Perez rose to fame in the global fitness industry after Zumba fitness in 1998. Zumba grew into a diverse multinational brand due to its blend of dance and fitness. Perez brings in the same energy in City Zero. The center consists of four floors and an open-air rooftop.
Permuy said that his team ensured that the design is unique. It is meant to capture the power of dance and fitness. The purpose of this project is not only to promote wellness but also to bring people together.
Permuy stated that they knew City Zero would turn to be a ‘social hub and economic anchor’ for Eighth street and Little Havana. That’s why City Zero looks forward to the future while embracing the Latin culture. It is also meant to add to the Little Havana renaissance in the area.
City Zero is an adaptive reuse project. It included some demolition work on the interior of the building. It retained and reinforced the exterior walls along with some structural elements. Covering 15,000 sqft, the 3-story building is an example of a mixed-use commercial project. The facilities offered at City Zero include dance, weight training, and fitness. It also has coffee shops, a recording studio, retail, and a recreational center.
It is an irregular building. This means that the geometry of the project is not uniform, and that is why it is so special at the same time. Each floor has a custom size and serves a specific use.
Sign of the Times
The team also regarded the seriousness of the COVID-19 scenario. Permuy said that COVID influenced City Zero’s design and rollout. Its design has several public health features given the pandemic. The design includes spacious floor plans at each level, allowing sufficient space for social distancing. Permuy also said that the personal training areas had been designed with a segmented layout to provide training privacy and restrict crowd formation.
The first floor has been made with double-height ceilings fitted with air filtration for safer circulation. The open-air rooftop should be crucial for socially distanced outdoor activities. City Zero will also be providing fitness and dance classes via online streaming for training remotely.
He said that it has been an “excellent experience.” It is visible in the results, concluded Permuy.


