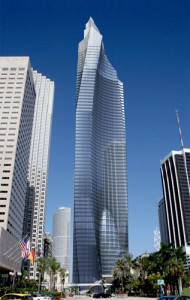Permuy Architecture (former president of Terra) designs tallest tower south of Manhattan
- Oct 30, 2009
- By webmaster
- In worldarchitecturenews.com

Every major global city has a site with the potential and location to be that city’s epicenter; where the city’s most identifying landmark or trophy building should be found. One Bayfront Plaza is that site and will become Miami’s signature building. This premier location, located at 100 South Biscayne Boulevard, is situated at the south end of the widest section of Miami’s main thoroughfare, Biscayne Boulevard, overlooks both Biscayne Bay and Bayfront Park.
The site encompasses two full city blocks containing approximately 100,000 sq ft of net lot area, is bounded by Biscayne Boulevard, SE 1st and SE 2nd Streets and SE 3rd Avenue. It is directly across from the main Metromover station and is one block from I-95 entrance and exit ramps. The Miami Downtown Development Authority’s current development map locates the property at the center of Miami’s downtown commercial core. It is the ideal location is for redevelopment of what will become Miami’s largest and most prestigious office tower. The project will rise 80 stories and will reach a height of 1,049 ft to the top of the decorative spire. The views will be unparalleled.
One Bayfront Plaza project will encompass approximately four million sq ft and will include more than 1,400,000 sq ft of Class ‘A’ office space in the main tower, and a 850 room hotel. Additionally there will be 125,000 sq ft of retail space and a parking garage with 2,000 spaces in the pedestal base that takes in two full city blocks.
The development will serve as a catalyst to attract new investment activity and is the ideal project in size, scope, location and amenities to attract national and international business. The office tower will have large open and flexible floor plates with 35,000 sq ft each. The floors will have spectacular direct bay views.
The 850 key, world class, full service hotel will be supplemented by 125,000 sq ft of banqueting and exhibition space to serve significant conventions and meetings as well as the needs of the office and the retail component. It will be the first new hotel built north the Miami River in 25 years. The project will also provide two full levels of premium retail mall space in addition to the ground level retail areas, for a total 125,000 sq ft of retail space. The project’s retail mall will also create a parallel destination for the 12 million annual visitors to Bayside Marketplace as well as for the more than 4 million annual cruise ship passengers.
Read More
Recent Posts
- Permuy Architecture named among the Best Architects in Miami
- Permuy Architecture Named Among The Best Commercial Architects In Miami By GC Magazine
- New ZenLux residence poised to make history
- Permuy Architecture named Among Best Commercial Architects in Coral Gables by GC Magazine
- Ignacio Permuy elected new chair of Miami Development Review Board
Archives
- December 2023
- October 2023
- June 2023
- July 2022
- May 2022
- November 2021
- May 2021
- April 2021
- March 2021
- July 2020
- June 2019
- January 2019
- December 2018
- October 2018
- September 2018
- August 2018
- February 2018
- December 2017
- August 2017
- June 2017
- March 2017
- February 2017
- January 2017
- December 2016
- October 2016
- February 2016
- December 2015
- November 2015
- March 2015
- November 2014
- October 2014
- December 2013
- December 2012
- December 2011
- May 2011
- January 2010
- October 2009
- May 2009
- November 2008

